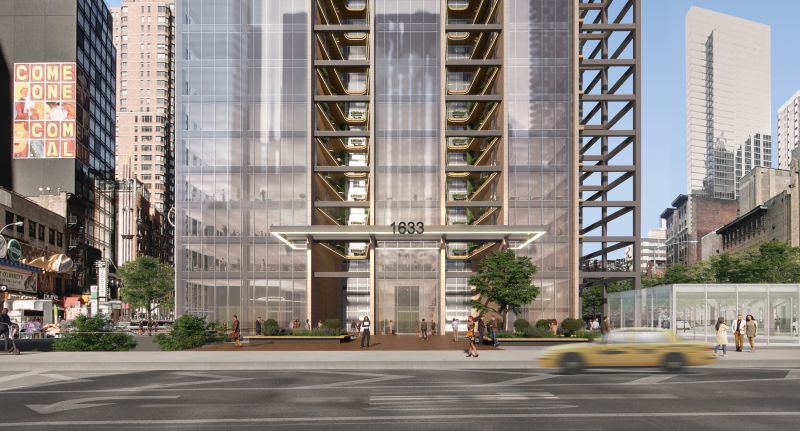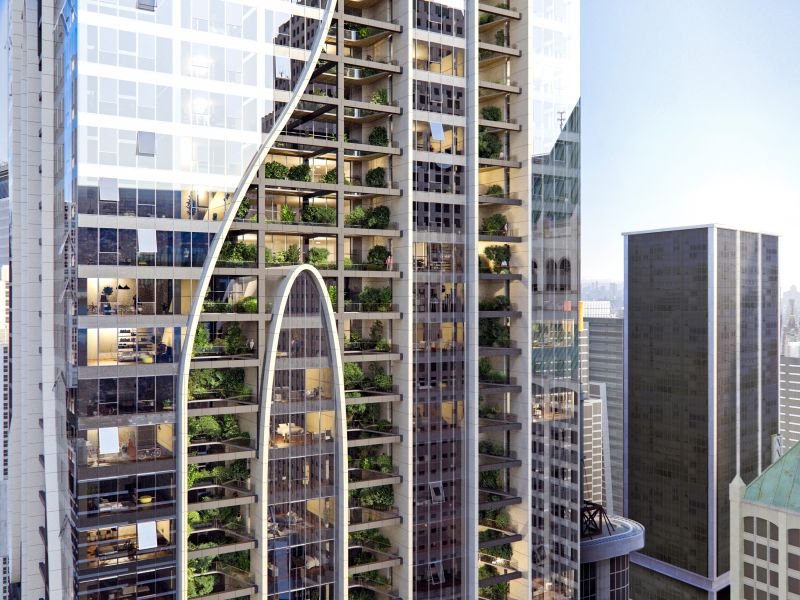
Transforming Empty Office Buildings into Living Spaces: A Viable Solution?

Transforming vacant office buildings into homes presents an innovative solution to America's housing crisis and revitalizes deserted downtowns Overcoming bureaucratic hurdles, zoning restrictions, building design challenges, and occupancy issues are key considerations
A potential solution to America's housing crisis and deserted downtowns lies in converting vacant offices into residential spaces. Cities such as New York, Boston, and Cleveland are already supporting this concept through incentives and zoning changes, while the Biden administration is offering federal programs and tax breaks to facilitate the transition.
Will converting offices into homes be successful? Would you even want to live in one?
Housing, building, and urban planning experts are expressing doubts about the feasibility of transforming office spaces into desirable, livable residential housing. Nevertheless, there is a pressing need driving their efforts.
The United States is currently experiencing its highest level of vacant office space since 1979, as reported by Moodys Analytics. This is a result of the Covid-19 pandemic, with many employees transitioning to remote work and not returning to the office fully, leading to the creation of "zombie towers."
In addition, the National Association of Realtors has reported that the US has fallen behind by approximately 5.5 million housing units over the past two decades, as builders have not been able to keep up with the demand for housing.
Can we simply transform the surplus offices into necessary apartments?
"It's not that simple," remarked Harold Bordwin, principal and co-president of Keen-Summit Capital Partners, a company specializing in commercial real estate restructurings. "There are numerous obstacles to consider."
Brett Theodos, a senior fellow at the Metropolitan Housing and Communities Policy Center of the Urban Institute, stated that there is no standard formula or scalable model for transforming an office into a home. He emphasized the challenge of reinventing the wheel for each project, describing the process as significantly more difficult than building a home from the ground up. Here are four reasons why this task is so challenging.
Bureaucracy and restrictive zoning
Zoning laws are the governing rules of urban construction. At their core, they revolve around a fundamental principle: each part of town is designated for a specific type of building - whether it's factories, apartment buildings, or single-family homes.
These laws emerged in the post-World War II period and contributed to the 1950s American dream of a home with a front porch and backyard, just a short drive from work. However, reversing these restrictions is a challenging task. Builders not only have to adhere to numerous building codes, but also face the time-consuming and expensive process of overturning zoning laws.
Bordwin remarked, "Lawsuits, political factors, and input from other property owners will all play a role. Real estate is a transparent public process, as it should be. However, informing a developer that the process will be slow and that there is a potential for litigation will inevitably drive up costs."
Conceptual renderings of 1633 Broadway in Manhattan by architecture firm SGA studying ways convert the office building to allow light and air to the interior.
SGA
"Zoning creates obstacles," Theodos stated. "However, mayors are working diligently to eliminate this issue and revitalize their downtown areas."
Despite their efforts, cities must consider the impact on tax revenue, as much of it is generated from commercial property taxes. Losing the tax base from large office buildings could pose financial challenges for cities.
Offices often arent located where people want to live
Despite being fully occupied, an apartment building has a lower density of use compared to an office. This results in fewer people on the street, fewer individuals at lunch spots, and ultimately, less tax revenue for cities.
"We often have office spaces in suburban office parks that are not ideal for high-density apartments," explained Theodos. "Perhaps demolishing and starting from scratch to build townhomes could be an option. However, the street grid doesn't align with a residential plan, making it undesirable for people to live there."
Municipalities are eager to expand housing options and revitalize their downtowns, and they have discovered that areas near the city center, but not in the suburbs, offer promising opportunities.
According to CBRE, cities with a higher-than-average rate of conversions often have older office buildings with higher vacancy rates. In the US, Cleveland has the highest percentage of office stock targeted for conversion at 11% of total inventory, while Boston has the largest square footage of planned or ongoing conversions at 6.1 million square feet, equivalent to 3% of its office inventory.
Building design and structural hurdles
Not enough bathrooms. Not enough windows. Windows that dont open at all.
Only approximately 3% of New York City office buildings and 2% in downtown Denver are considered suitable for residential conversions. Builders and architects note that office space and homes are fundamentally different, with challenges such as insufficient natural light, the need for individual heating controls, and ceiling heights that hinder electrical and HVAC retrofits.
The size of commercial buildings has been increasing significantly since the widespread adoption of air conditioning in the mid-20th Century. Before air conditioning, buildings had numerous operable windows, noted Bordwin, resulting in a leaseable square footage per floor of 5,000 to 15,000 square feet for buildings from that time period. Nowadays, this figure has risen to 15,000 to 40,000 square feet.
Conceptual renderings for 1633 Broadway in Manhattan by the architecture firm showing the existing office space and an example of apartment floorplans.
SGA
Bordwin noted that while there are windows, they are distant from the inner space. "It feels like a cave once walls are added," he said.
Boston architect Maren Reepmeyer, who specializes in adaptive re-use projects such as office to residential conversions at SGA, mentioned that larger floor buildings are more challenging to convert. "As an architect, it's exciting to brainstorm solutions for this - carving out nooks and crannies, creating light wells, courtyards, or adding balconies. However, these ideas come with a price tag."
According to the CBRE Group, which tracks the real estate industry and investments, the expenses linked to implementing those physical modifications can vary from $100 per square foot to more than $500 per square foot, depending on the specifics of the building design.
Occupancy overhangs
Numerous vacant offices cannot be converted at the moment. Tenants with lengthy leases are still occupying predominantly empty buildings.
Take for example the tallest skyscraper in Chicago. Three prominent tenants are set to depart the 65-story building at 311 South Wacker Drive, as reported by Crains Chicago Business. However, their departures would still leave the tower 50% leased, making it ineligible for conversion to housing for several years at least.
Conceptual renderings for 1633 Broadway in Manhattan of a way to allow fresh air and light to the interior of the office building for residences, by SGA architecture.
SGA
Some landlords and developers looking to "activate" their building - and take advantage of government incentives to do so - can be stymied because of existing tenants.
Reepmeyer suggested, "Perhaps they have leased out 50% of the space. That's a challenging situation. You're not at full capacity. But what options do you have for the current tenants? Can they be relocated? Do you have another property to accommodate them?" Theodos disagrees, stating that office conversions are not the answer to the surplus of empty office space or the shortage of housing supply.
Theodos stated that he doesn't anticipate residential conversions having a significant impact on office vacancy rates or apartment shortages in major cities, to the extent that rents decrease. However, he acknowledged that adding 600 to 800 units through conversions in a mid-sized city over a few years can still have an impact.









